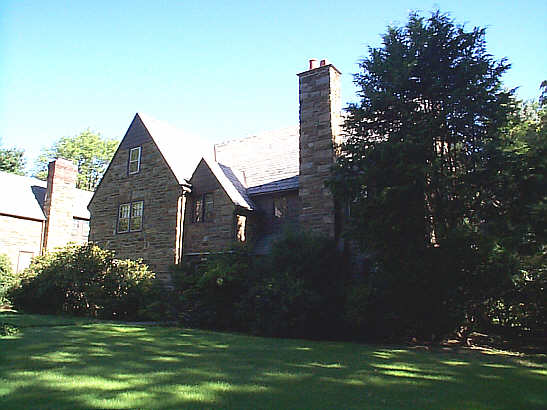FIRST FLOOR:
Gracious center hall with coat closet; Powder Room; dramatic sunken Living
Room with high ceilings, built-in bookshelves, deep window sills, stone
fireplace, oak paneling with beamed ceiling, French doors lead to slate
patio; large Dining Room with deep window sills; Kitchen with wood cabinets,
electric range, refrigerator (1/97); bright Breakfast Room with large pantry
closet.
SECOND FLOOR:
Spacious Master Bedroom; ceramic tile Master Bath with stall shower; paneled
Library/Office/ 2nd Bedroom; 3rd Bedroom; ceramic tile Hall Bath with shower
and tub.
THIRD FLOOR:
Two large Bedrooms and Hall Bath with tub.
BASEMENT:
Partially finished Recreation Room with fireplace (never used by current
owner) and beamed ceiling; Laundry/Utility Room with oil hot water heat
(2-275 gal. oil tanks in basement) as well as hot air system for basement
area; gas hot water heater (1996); 100 amp circuit breakers and fuses.
INCLUSIONS:
Washer, dryer, refrigerator, 5 window a/c units - all in "as is"
condition.
REMARKS:
Prime location in desirable Jenkintown Manor; "Blue Ribbon"
McKinley Elementary School; Alverthorpe Park, shopping and public
transportation nearby.
|


Agent:
Carol Godfrey
Voicemail: 215-517-1784
.
email Carol
PLEASE CLICK YOUR BROWSER'S BACK BUTTON TO RETURN TO
DISPLAY PAGE. |

