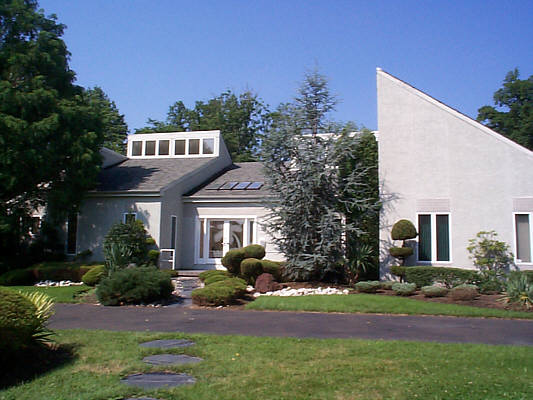|
MLS #1295998 - $665,000
FIRST FLOOR:
Large foyer 3 stories high, cathedral ceiling with large rear windows. Very
open floor plan. Living Room on the left with custom window treatments and
decorative shelves/planter. Great room with double skylights, sliding doors
to tiered decks; custom heatalator fireplace. Large Kitchen with ceramic
tile dining and work area; Breakfast Room opens to deck, double sink and bar
sink, built-in toaster oven, microwave/convection oven, electric oven, gas
cook top, trash compactor , dishwasher, garbage disposal, lots of pantry
space. Formal Dining Room; Den; Family Room with custom ceiling and
lighting; spiral staircase to loft with extra storage.
LOWER LEVEL:
Master Bedroom with fireplace, large walk-in closet. Master Suite Bathroom
with dressing room, separate shower room with roman tub. Three Bedrooms, 2
full Baths, large closets, laundry room , central play area with computer
center.
BASEMENT:
Partial, good storage.
EXCLUSIONS:
Entertainment center in Family Room, refrigerator, washer, dryer.
INCLUSIONS:
Some built-ins.
REMARKS:
Impressive ultra-contemporary, very open and airy, beautiful views from all
main rooms.
|


Agent:
Annette Dougherty
Voicemail: 215-517-1838
.
email Annette
PLEASE CLICK YOUR BROWSER'S BACK BUTTON TO RETURN TO
DISPLAY PAGE. |

