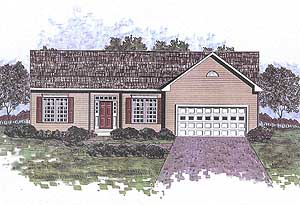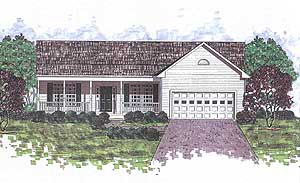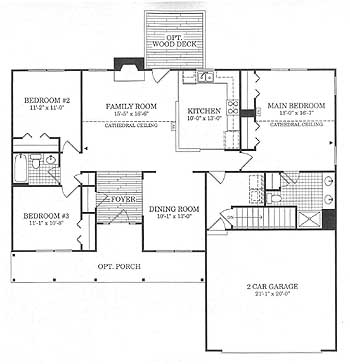 |
Marketed by

|
Brook Crossing Homepage ·
Home Models and Floor Plans ·
Standard Features
For further information click here or contact
Steven Christie at (610) 430-3050
SORRY, SOLD!
Please click here to visit our
current homes and communities for sale.
Or, click here to
contact us for
e-mail updates
of properties that
you are interested in.
Thank You.
The Stewart
Elevation "A" - Priced from the $200's
A 3 bedroom, 2 bath
elegant ranch home with
a two car garage and full basement

Elevation "B"

|

Kitchen
10'0" x 13'0"
Family Room
15'5" x 16'6"
Dining Room
10'1" x 13'0"
Main Bedroom
13'0" x 16'7"
2nd Bedroom
11'2" x 11'0"
3rd Bedroom
11'1" x 10'8"
|
2 Car Garage
21'1" x 20'0"
Additional Spaces
Wood Deck
2nd Bathroom
Laundry
|
|
If you would like more information on this community, please
click here.
All information is deemed reliable but is not
guaranteed.
Properties that are shown are subject to change, prior sale or withdrawal.
Neither listing brokers nor information providers shall be responsible for
any typographical errors, misinformation, or misprints, and shall be held
totally harmless.
Prices of homes at Brook Crossing include all
standard features.
Model home decorator wall painting and wall
coverings, window treatments, furniture, furnishings and special
landscaping are not included. Prices and specifications subject to
change without notice or obligation.
Builder reserves
the right to make changes and improvements without notice. Floor Plans show
available and optional items.
Brook Crossing Community Homepage
Christie New Homes




