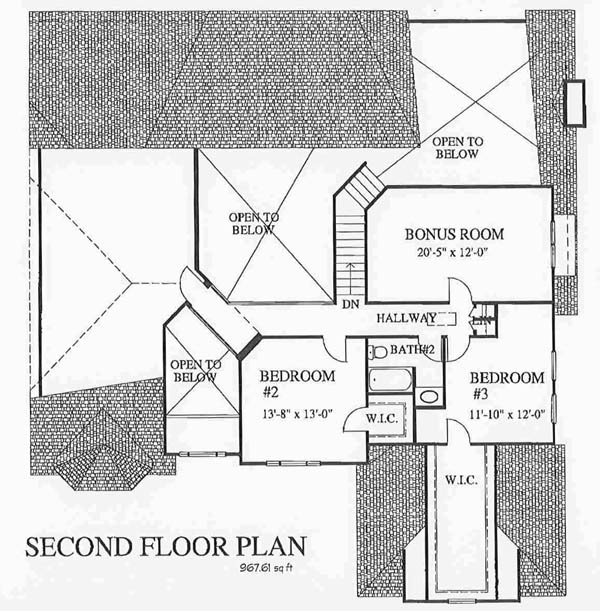 |
|
|
|
1st Floor Master Suite Model
Beautiful home perfect for entertaining offering an open floor plan with cathedral ceilings, balcony, open back staircase. 1st floor master suite with an additional 2, 3, or 4 bedrooms on the 2nd floor allows this house to be built to suit Buyers needs. Square feet ranging from 2,600 to 3,300 SF. Available on all our single-family home communities or on your own home site:
The Woods at Minesite
Wild Run Estates
Skippack Manor |
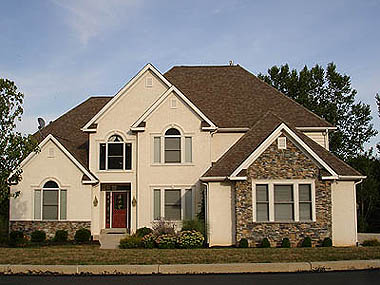
|
Entry Foyer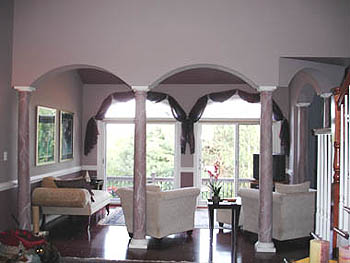
|
Sunroom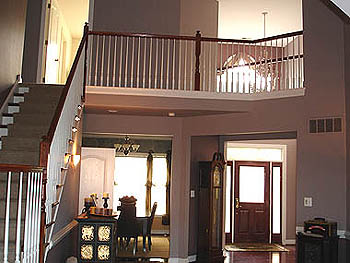
|
1st Floor Plan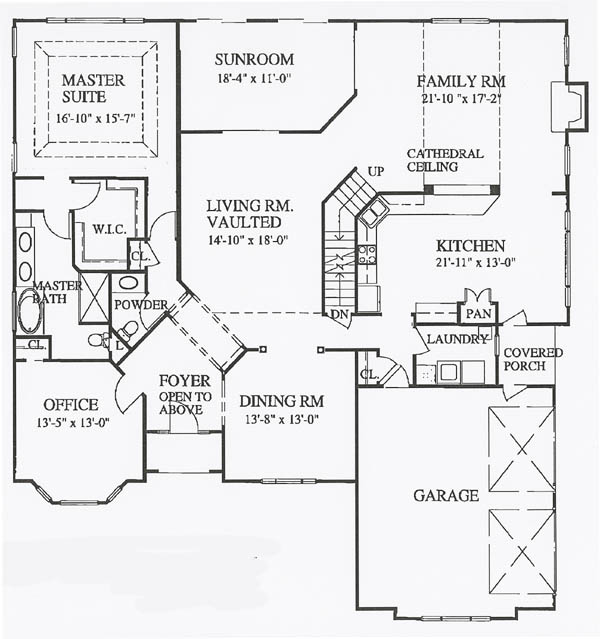
2nd Floor Plan |
|
|
| HOME |
ABOUT US |
CONTACT US |
Corrado Homes, Inc. All information is deemed reliable but is not guaranteed. Properties that are shown are subject to change, prior sale or withdrawal. Neither listing brokers nor information providers shall be responsible for any typographical errors, misinformation, or misprints, and shall be held totally harmless. |
